Refer to exhibit.
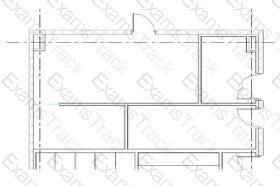
In this linked architectural model, demolished walls are missing The electrical designer teams from the architect that the walls have been placed in a phase that does not exist in the host model.
Which steps should the designer lake to associate the architectural phases to their phases?
Refer to exhibit.
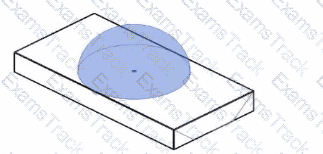
The exhibit is a lighting fixture family in the Family Editor environment and the light source is selected.
An electrical designer has downloaded a photometric web tile in IES format from a manufacturer's website for use within this lighting fixture family.
Define the light source's Emit Shape and Light Distribution for use with the photometric web (IES) file. (Select two in the answer area.)
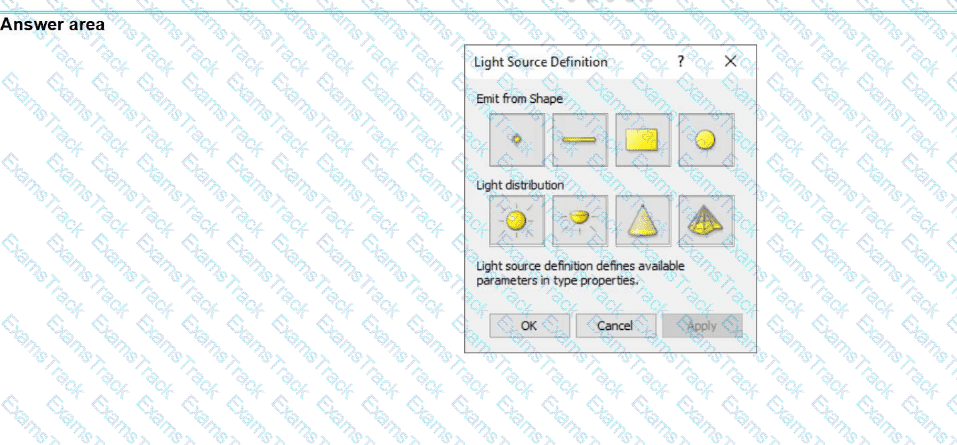
Which condition applies when placing a colling-hosted light fixture?
Refer to exhibit.
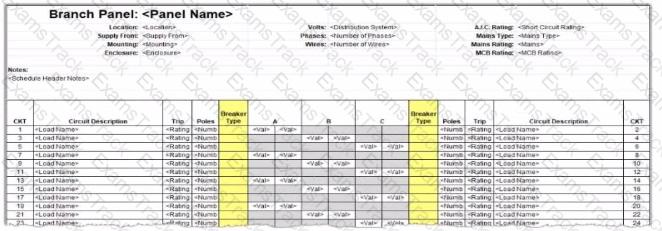
An electrical designer wants to report Breaker Type for each breaker in a panel schedule. The designer adds a column to the schedule as shown (and highlighted) in the image.
Which type of parameter should the designer create to add to the column?
An electrical designer has noticed lighting fixtures present in an architectural linked model. Which tool should be used to place an instance of those fixtures in the current electrical model while maintaining the position from the architectural model?
Refer to exhibit.
(The Image is presented in Imperial units: 1 In = 25 mm [Metric units rounded).)

What is the electrical designer trying to do as shown in the exhibit?
Refer to exhibits.

What is the demand load on Panel B?
An electrical designer is working on a project with multiple buildings. The designer wants to organize the Project Browser by building For example, all views related to Building A will be sorted under Building A. and all views related to Building B will be sorted under Building B.
The designer decides to create a new parameter, assign it to views, and then sort the Project Browser according to the new parameter.
Which parameter should the designer use?
Refer to the exhibit.
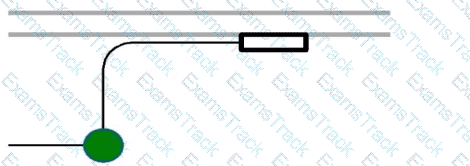
Refer to exhibit.
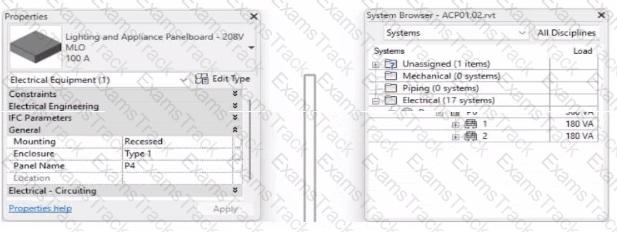
To which panel Is Panel P4 circuited?
|
PDF + Testing Engine
|
|---|
|
$57.75 |
|
Testing Engine
|
|---|
|
$43.75 |
|
PDF (Q&A)
|
|---|
|
$36.75 |
Autodesk Free Exams |
|---|

|